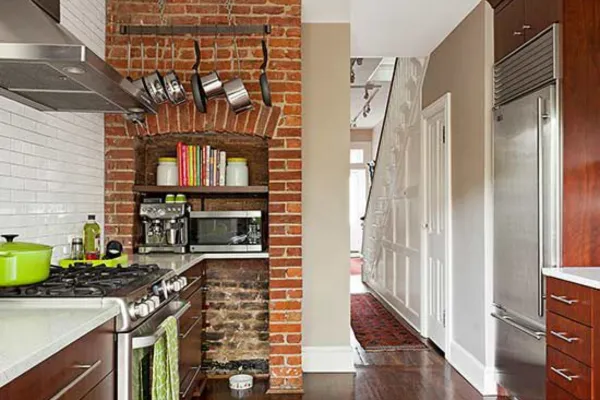

Maximizing Small Spaces: Creative Remodeling Solutions for Compact Homes
Maximizing Small Spaces: Creative Remodelling Solutions for Compact Homes
When you live in a smaller home, making the most of every square foot is essential. Whether it's a cozy urban apartment or a compact suburban cottage, thoughtful design and smart remodeling can turn limited space into a functional and stylish environment. With the right approach, you can make your home feel significantly more spacious and comfortable.
In this post, we’ll explore innovative home remodeling ideas that maximize functionality and style, helping you get the most out of your compact home.
Why Remodel Small Spaces?
A well-planned remodel can dramatically improve small spaces. Without strategic planning, small homes often feel cramped or cluttered. By optimizing layout, incorporating space-saving storage, and improving lighting, you can:
Enhance the flow and functionality of your home
Introduce space-saving storage solutions
Create a stylish, minimalist aesthetic
Improve lighting for a brighter, more open feel
With these strategies, your small home can become a more spacious, comfortable, and inviting place to live.
5 Remodelling Solutions for Compact Homes
1. Rethinking Layout
Improving the layout is one of the best remodeling solutions for small spaces. Many compact homes have segmented layouts with isolated rooms, making the space feel smaller. An open-concept design removes unnecessary walls, creating a more connected and spacious environment.
Open Kitchen and Living Area: Combining the kitchen and living room into one open space allows natural light to flow through the home, making it feel larger and more inviting. This approach also makes the space more functional for entertaining.
Multifunctional Spaces: In small homes, rooms often need to serve multiple purposes. For example, a dining area can double as a home office by using a foldable table or a discreet desk. Flexibility in layout is key to making the most of limited space.
2. Maximizing Storage
Clutter can quickly overwhelm a small space. Incorporating smart storage solutions is essential for keeping your home organized and free of clutter.
Built-In Storage: Custom-built storage solutions, such as shelves or cabinets, make use of underutilized areas like staircases or nooks. Built-in storage helps maximize your space without adding bulky furniture.
Vertical Storage: When floor space is limited, look to the walls. Tall shelves, wall-mounted racks, and hanging organizers help store items without taking up precious square footage.
Multi-Functional Furniture: Furniture that serves multiple purposes is perfect for small homes. For example, beds with built-in storage drawers or coffee tables that double as desks provide functionality without adding extra bulk.
3. Embracing Minimalism
Minimalism is a perfect design philosophy for small spaces. It emphasizes simplicity and functionality, which are key to making a small home feel more spacious.
Declutter and Simplify: Start by decluttering your home. Removing unnecessary items helps create a more open and relaxed atmosphere.
Minimalist Design Elements: Neutral color palettes and clean, sleek furniture lines create a sense of calm. Light-colored walls and minimalist furnishings make a room feel larger and less cluttered.
Natural Light and Mirrors: Maximizing natural light and using mirrors to reflect it can make small rooms feel bigger. Enlarging windows or adding strategically placed mirrors helps create an airy and open vibe.
4. Outdoor Living
If your indoor square footage is limited, outdoor areas can serve as an extension of your living space.
Patio or Deck Additions: Adding a patio or deck creates additional space for dining, relaxing, or entertaining. A well-designed outdoor area can seamlessly connect with your indoor living spaces, extending the functional area of your home.
Green Spaces: Even a small yard or balcony can become a peaceful retreat with vertical gardens or container plants. Outdoor green spaces can enhance your living area while adding natural beauty.
5. Tailored Remodeling Solutions for Compact Homes
Every small home presents unique opportunities for creative design. Whether you need custom-built storage or an open-concept layout, expert remodeling can help transform your space.
Conclusion
A small space remodel doesn’t mean sacrificing style or functionality. With the right custom design solutions, your compact home can be efficient, organized, and full of personality. Whether you're looking to optimize your layout, maximize storage, or embrace minimalist design, creative and personalized remodeling can make your home feel larger, more comfortable, and truly unique.

#1 Austin Home Build & Remodeling Contractor
From luxury home builds to custom remodels, ATX Custom Remodeling is renovating expectations & building dream homes.
